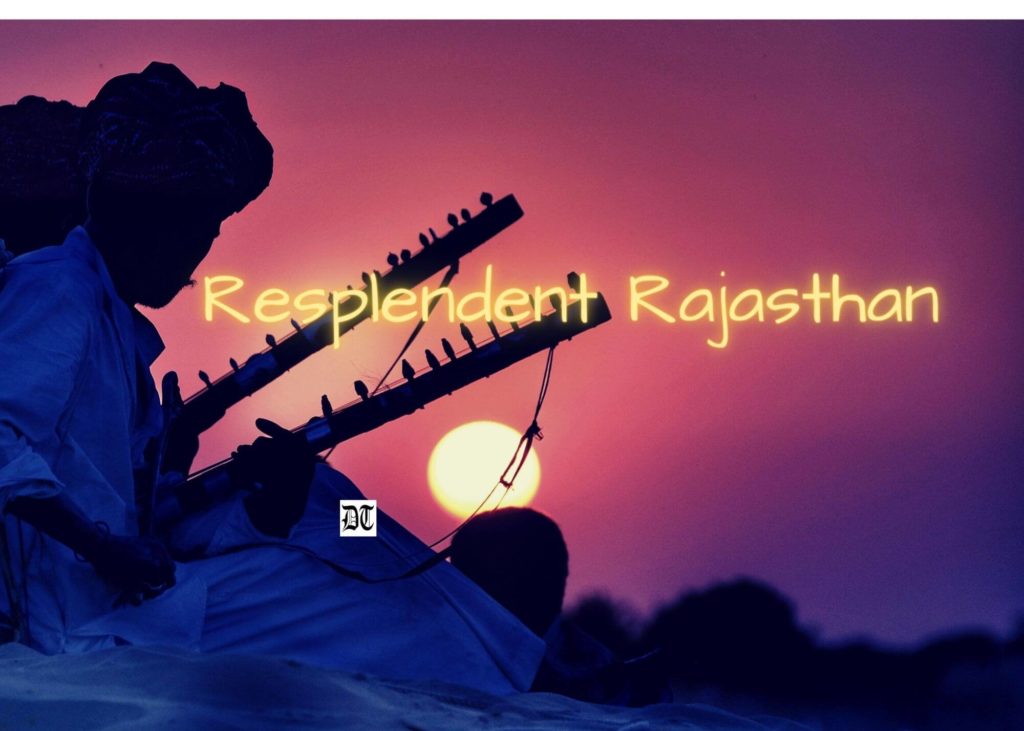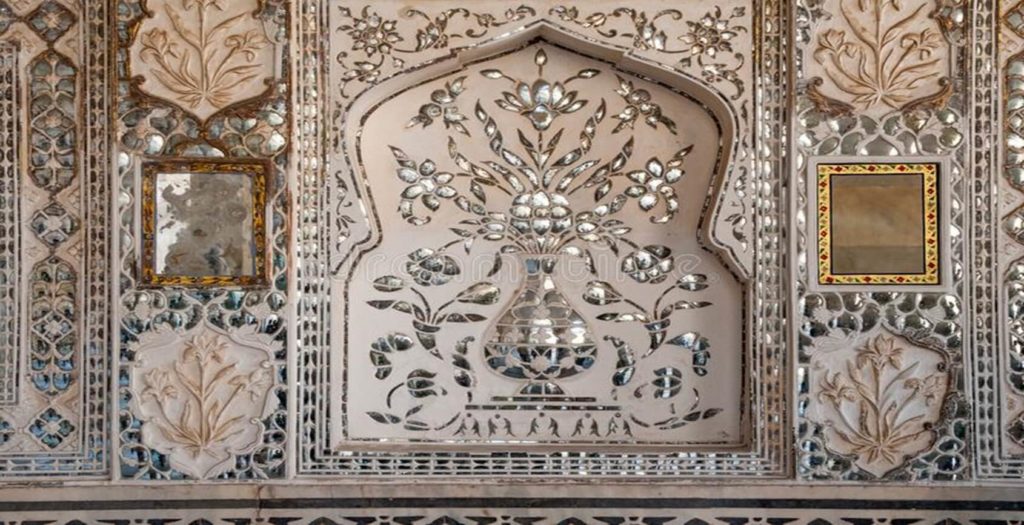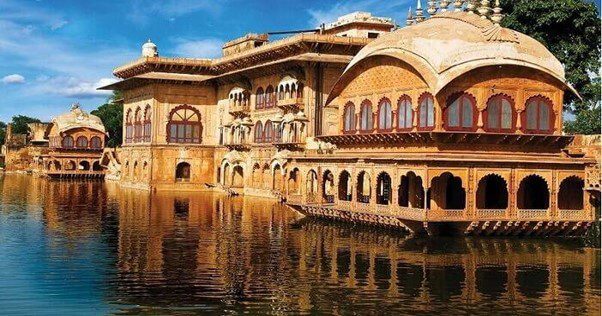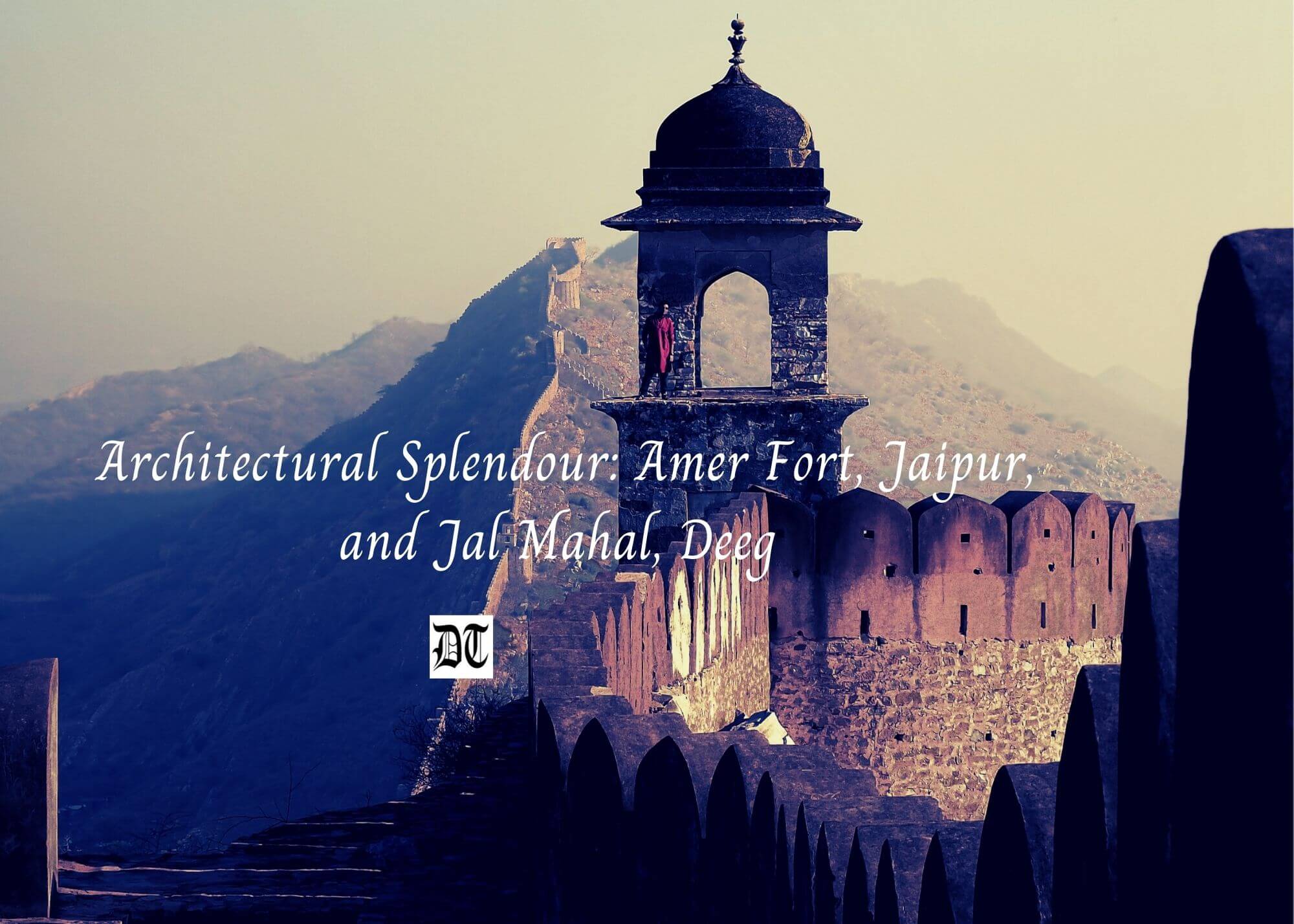In the second part of the series, Dr. Parneet and Dr. Kiran tell us about the architectural splendour of the Amer Fort in Jaipur, and Jal Mahal at Deeg, in Bharatpur. An exclusive for Different Truths.

Pink City, Jaipur, holds an unmatched aura as the largest city and capital of Rajasthan. It blends the ancient heritage of the state with its alluring metropolis culture. It is known for several magnificent palaces, like Badal Mahal, the palaces at Amer Fort, and nine identical palaces for queens in Madhvendra Bhawan at Nahargarh Fort. We discussed Hawa Mahal and the City Palace in the first article in this series.
Amer Fort
It is built with sandstone and marble and opens into a series of four courtyards. In the narrative on the glory of the palaces of Rajasthan, the third courtyard of the palace demands special mention. Accessed through the ornate mosaic Ganesh Pol, this courtyard consists of two buildings separated by an expansive ornamental garden, the Diwan-e-Khas, a royal hall that was used for private audiences. Also called Sheesh Mahal, it is inextricably decorated with mirror work, using glass imported from Belgium. The upper part of Diwan-e-Khas, known as Jas Mandir, has delicate floral designs with glass in them. The building across the garden is Sukh Niwas. Towards the south of the fourth courtyard is the main palace, the Palace of Man Singh I, which is also the oldest part of the palace fort. The central courtyard has a pillared baradari, or pavilion; frescoes and coloured tiles decorate the rooms. This pavilion was used as the meeting venue by the queens. All sides of this pavilion are connected to several small rooms with open balconies.
It is built with sandstone and marble and opens into a series of four courtyards.

Jal Mahal, Deeg
Another marvel that fascinates the natives and tourists equally is the Jal Mahal of Deeg in Bharatpur. The Bhawans—Gopal Bhawan, Suraj Bhawan, Kishan Bhawan, Nand Bhawan, Keshav Bhawan, and Hardev Bhawan—are the main examples of Deeg’s architecture. These royal abodes are planned along the periphery of the central garden and flanked by two reservoirs, i.e., the Rup Sagar on the east and the Gopal Sagar on the west.

Gopal Bhawan, one of the most majestic buildings in Deeg, has two small pavilions called Sawan and Bhadon Bhawans
Gopal Bhawan, one of the most majestic buildings in Deeg, has two small pavilions called Sawan and Bhadon Bhawans on the north and south sides, respectively. Each pavilion has a two-story structure where only the upper one can be seen. The palanquin-shaped roof of these two pavilions adds to the beauty and grandeur of this Jal Mahal.
Suraj Bhawan has a veranda with five arched openings and corner rooms on each side. Situated on the southern side of the palace complex, Kishan Bhawan is a well-decorated building which has a panelled facade and a huge fountain feeding tank on its terrace. The Hardev Bhawan lies behind Suraj Bhawan and has a vast garden on the front, which is laid out in Mughal Charbagh style. Another one of the fascinating bhawans of the Deeg Palace, the Keshav Bhawan, is a single-story open pavilion that lies along the Rup Sagar. The place originally had an elaborate, unusual device that could reproduce the monsoon effect. There were stone balls inside the ceiling that would be agitated by piped running water. This helped produce the noise of thunder, and water was released through sprouts to fall like rain around the open hall.
Visuals sourced by the authors

Co-author
Dr Kiran Deep is an Associate Professor in English at Sri Ganganagar (Rajasthan). Sahitya Akademi has published her English translations of poems by renowned Punjabi poet Surjit Patar. Her publications include the research book, “Mapping the Creative Terrain: Revisiting George Eliot and Thomas Hardy”, along with several articles in literary journals of national and international repute.






 By
By
 By
By
 By
By
Wonderful and praiseworthy description of the architectures of Amber and Deeg. Thanks both the writers for their efforts.
Thank you sir…trying to give just an overview of the rich heritage.